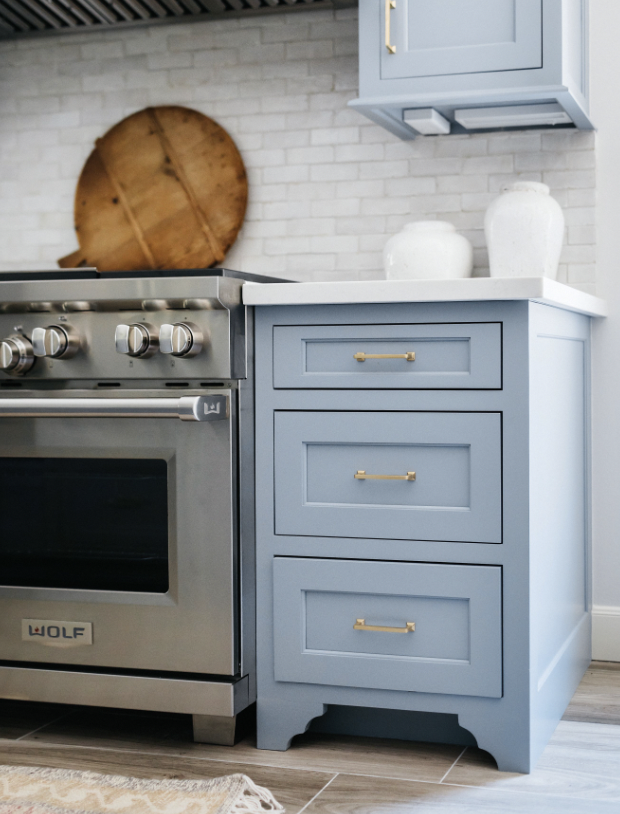Old Oaks Kitchen Remodel
BLUE. How do we put this? We simply cannot get enough. Our Old Oaks Project was part of a charming home in Memorial that had a large wall separating the living room and the kitchen before we got started. In an effort to open the space and make both the kitchen and living room more inviting, and to really maximize the space, we removed the wall and utilized rich color and a large island to make one large living space that functions with two separate purposes.
After tearing out the old kitchen, we built new cabinets, updated the surfaces, replaced the hardware and - our favorite part - designed breakfast area of our dreams. Given that the smaller space didn’t allow for a table outside of the formal dining room, we had to get creative when it came to making a space for meal time.
We decided that the best use of the space was to add a smaller table, chairs that complimented the counter stools and use a more traditional, colorful fabric to design a show-stopper, custom banquette. When all was said and done, the banquette created a statement in the kitchen without taking too much attention from the space as a whole.
Stay tuned…. we may or may not be working on a new project with these lovely clients!




